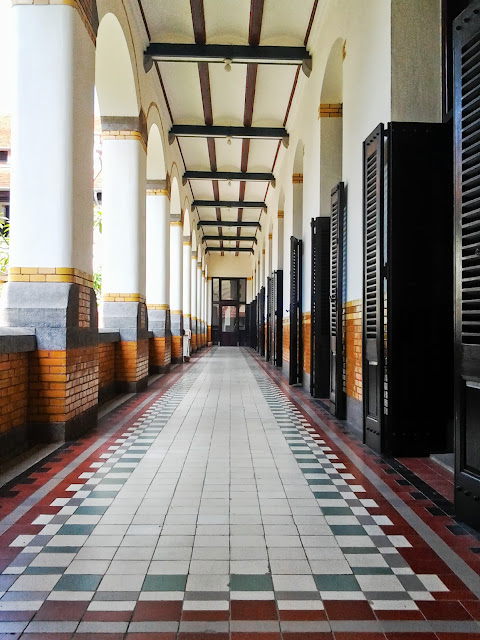LAWANG SEWU - SEMARANG
Lawang Sewu is a building in Semarang, Central Java, which is the office of the Nederlands-Indische Maatschappij or NIS Spoorweg. Built in 1904 and completed in 1907. Located at the roundabout Tugu Muda formerly called Wilhelminaplein.
Local people call it Lawang Sewu (Thousand Doors) is because the building has a door that very much. In fact, there is no door to a thousand. This building has many windows high and wide, so people often take it as a door (mace).
Ancient buildings and magnificent two-story is used as an office after independence Djawatan Repoeblik Indonesian Railways (DKARI) or now PT Kereta Api Indonesia. Additionally once an Office of National Infrastructures Regional Military Command (military command IV / Diponegoro) Regional Office (Regional Office) Ministry of Transportation Central Java. In the era of the building has its own history that is when the battle took place five days of events in Semarang (14 October to 19 October 1945). The old building became the location of a great battle between youth Amka or the Young Railway against Kempetai and Kidobutai, Japan. Therefore Semarang City Government with Mayor Decree Number. 650/50/1992, enter Lawang Sewu as one of 102 ancient or historic buildings in the city of Semarang that should be protected.
Currently the old building has undergone a phase of conservation and revitalization undertaken by the Conservation Unit of objects and historic buildings PT Kereta Api Persero
Lawang Sewu Building History : Lawang Sewu 1901 draft scheme
Lawang Sewu is one of the historic building that was built by the Dutch colonial administration, on February 27, 1904. The building was originally established for use as Het Indische Hoofdkantoor van de Nederlansch Spoorweg Maatscappij (NIS) or the Railway Headquarters Company Private NIS. Office administration activities previously carried out at Station Samarang NIS NIS. However, the growth of the railway network quite rapidly, and need for increasing the number of technical and administrative personnel who are not a little due to increased activity office. One result of the manager's office in Station NIS Samarang become no longer sufficient. NIS also rented several buildings owned by an individual as an interim solution. However, it is deemed inefficient. Not to mention the location where the NIS Samarang station located in the swamps to matters of sanitation and health is an important consideration. Then it was decided to build administrative offices at the new location. The choice fell to land at that time was in the suburbs adjacent to the residence of the Resident. It's on the tip Bodjongweg Semarang (now Jalan Youth), at the meeting point and Samarang naar Bodjongweg Kendalweg (highway to Kendal). NIS entrust the design of the NIS headquarters building in Semarang to Prof.. Jacob F. Klinkhamer (TH Delft) and B.J. Ouendag, an architect who lives in Amsterdam. The whole design process is done in the Netherlands, then the pictures were taken to the city of Semarang. Notice of Lawang Sewu written blueprint that site plan and building plans have been drawn in Amsterdam in 1903. Similarly, the completeness of his images were made and signed in Amsterdam in 1903.
























































0 comments:
Posting Komentar